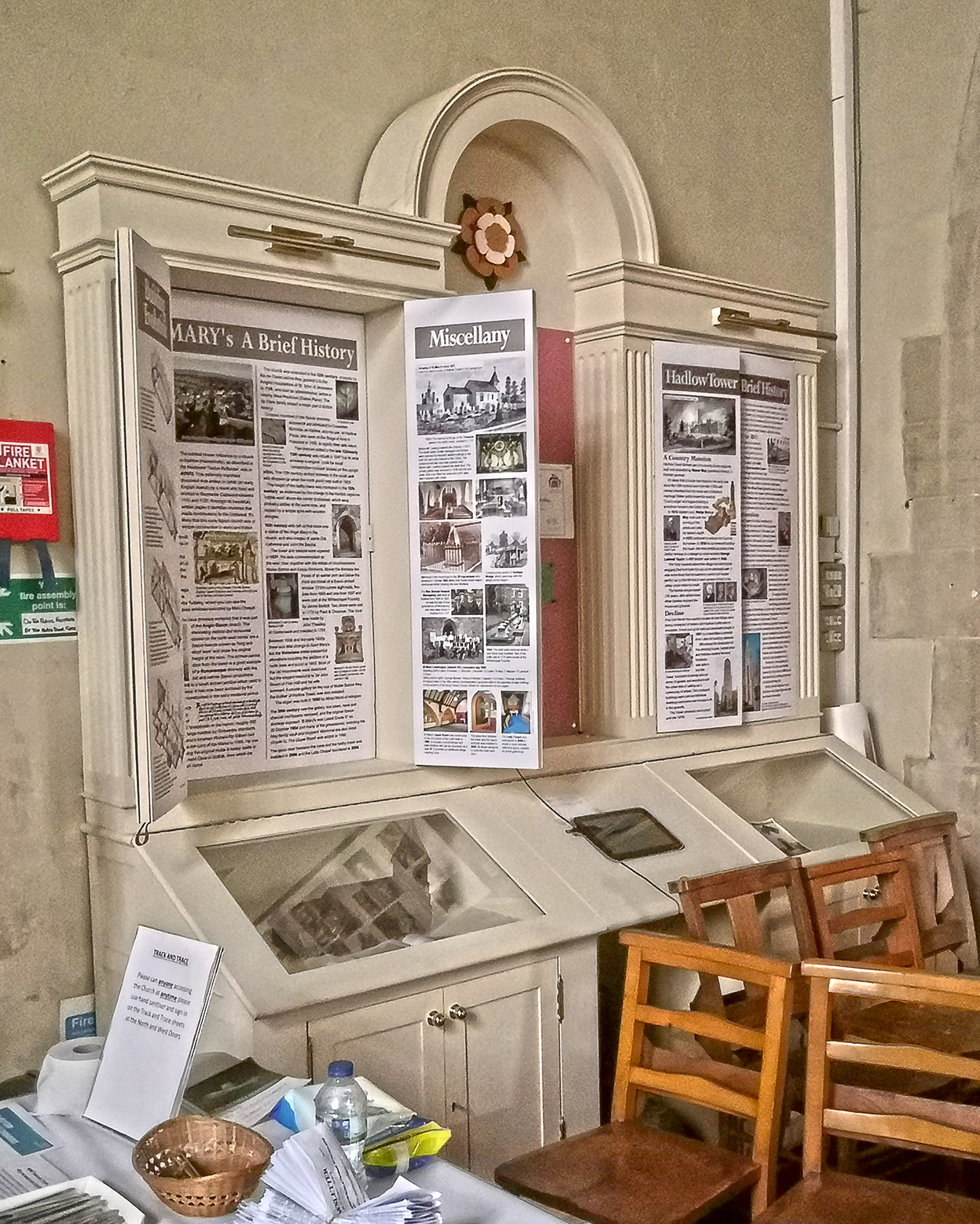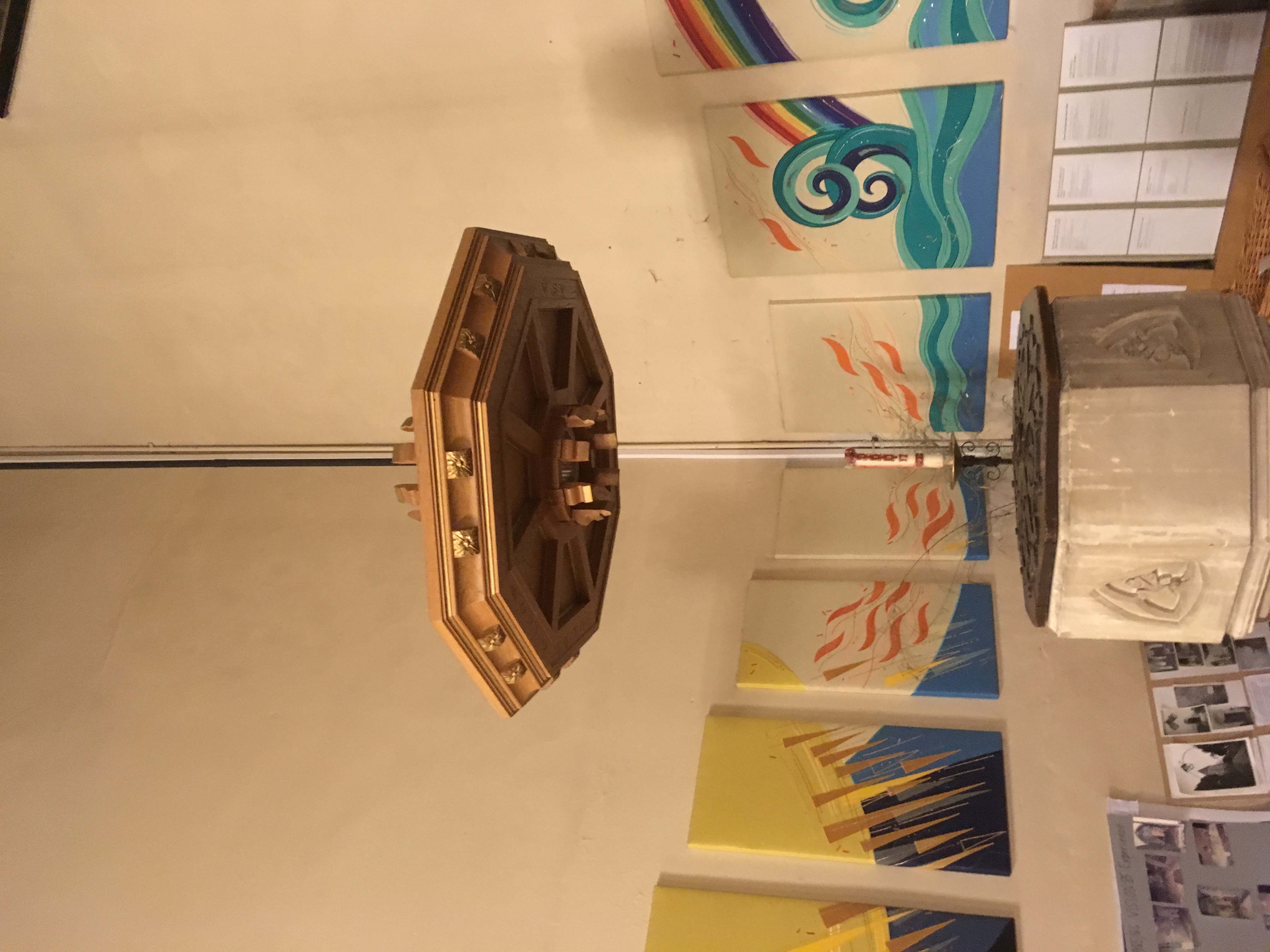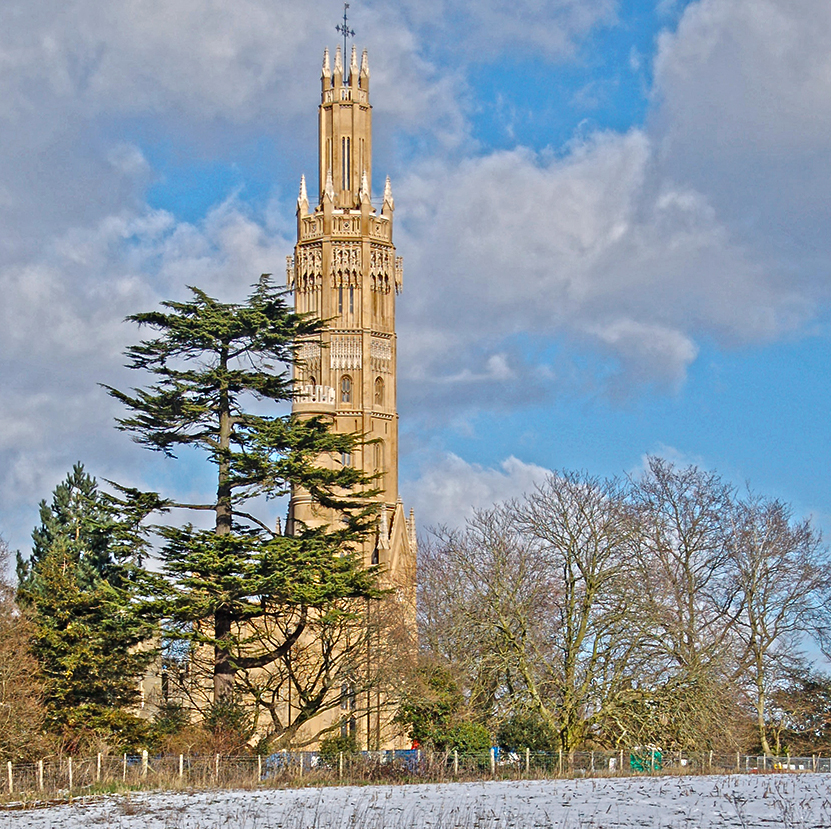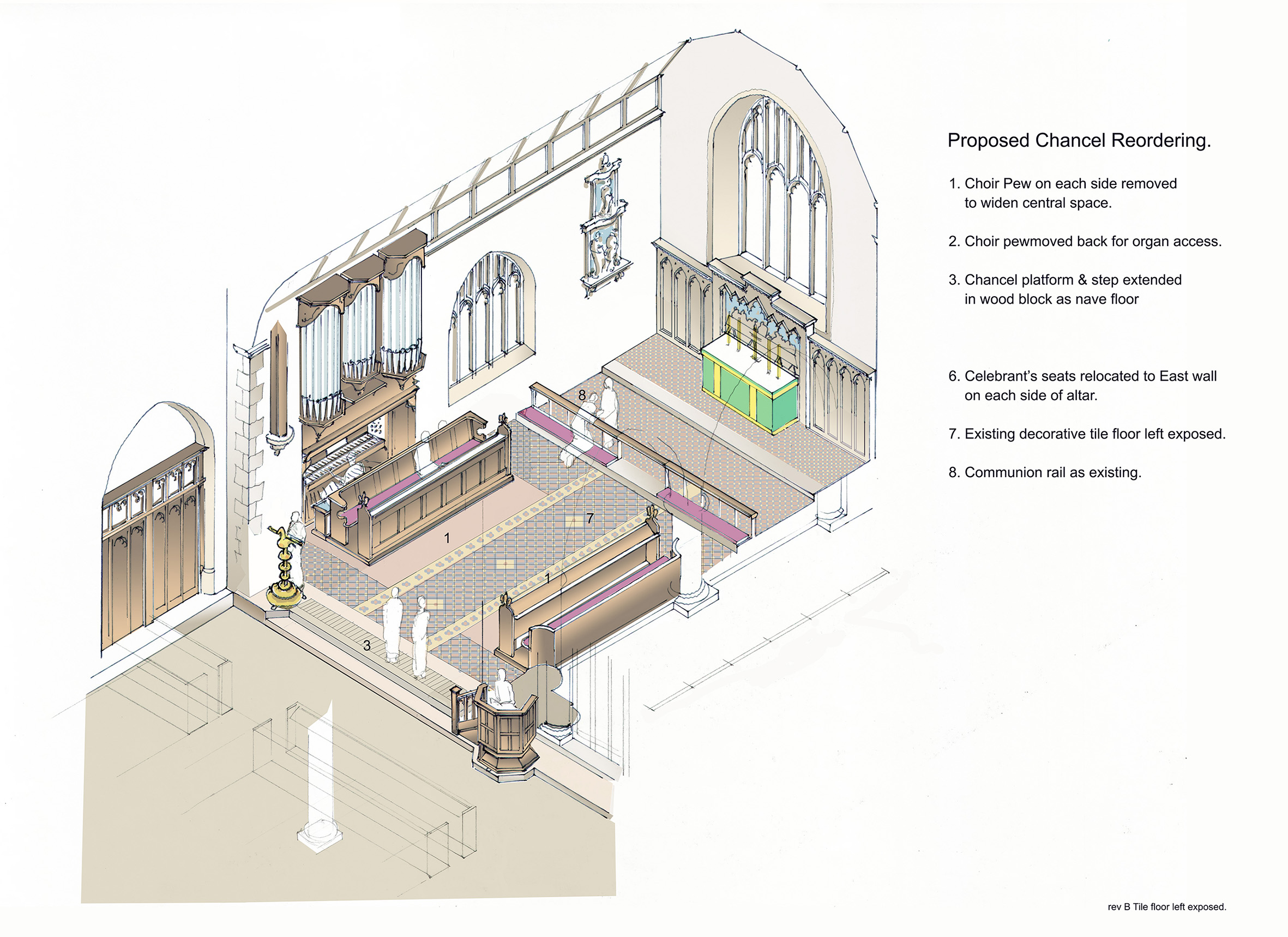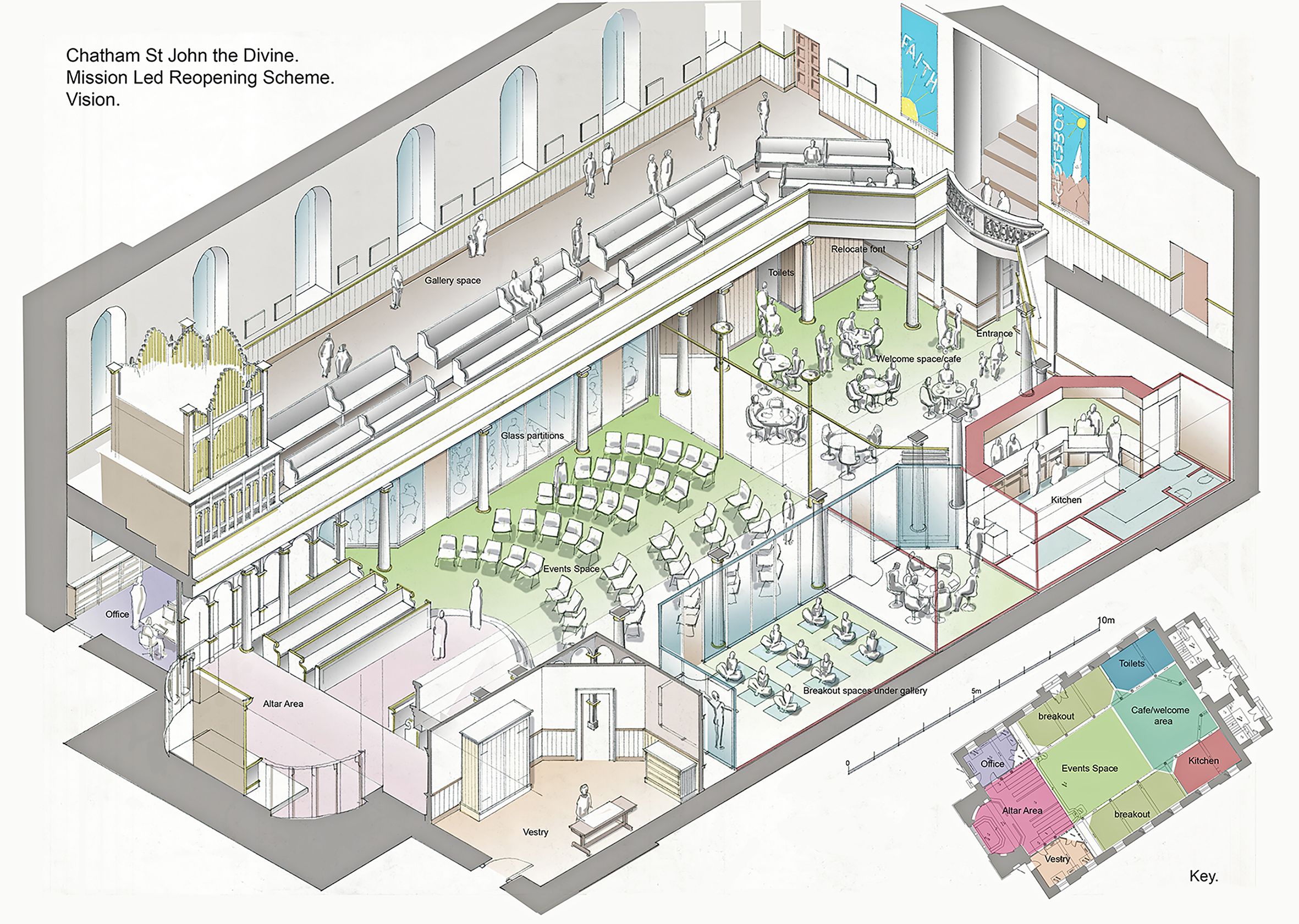St. Mary’s Church – Lady Chapel reordering & other works.
Hadlow, Kent
This project included the re-ordering of the spaces which had been compromised by previous alterations. The Lady Chapel was cramped and used as a route from the nave to the north aisle. The solution provided new seating and kneelers to form a circular layout to maximise the use of the space and provide a peaceful setting away from the main nave of the church. The existing large wooden alter table was replaced with a purpose made small stone table to form a new for focus for the space.
I also designed a new glazed door with an etched motif to replace a dark internal door and provide a view of the nave from the west porch.
We have reordered the baptism area around and designed a new octagonal canopy with light to hang above the font.
We have secured lottery funding and designed and installed a bespoke fitted welcome board and cabinet, to contain details of the church and tell the story of the recent restoration of the nearby grade I listed Hadlow Tower to inform visitors. We produced 3d graphics to explain the history and development of both buildings.
We are currently working with the PCC & Vicar on proposals for reordering the north aisle, to incorporate break out and social spaces with beverage kitchen.


